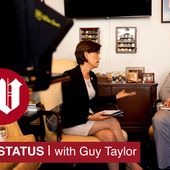Developer Duball LLCis scheduled to find out this month whether Rockville city planners will give final approval to its plans for a $240 million residential complex downtown.
The two towers for residences and retail space would renew a project that developer Akridge Cos. and its financial partners sold to the Reston company in April 2006 for $34.5 million.
The development plan evolved with the Rockville City Council’s ideas for revitalizing downtown.
At one point before selling out, Akridge was compelled to lower the height of the planned buildings in the face of opposition from city officials who said the buildings would tower over downtown.
The revised plans called for the height of the towers to fall from about 220 feet to 173 feet on one tower and 143 feet on the other.
The project gained notoriety among developers for the clashes it created with the City Council.
The site one block west of the Rockville Metro station was originally intended by a joint venture to be used for a 22-story office building in the 1990s. The developers later decided to build a residential complex on the site but still make the buildings 22 stories high.
But as Rockville’s plans for a downtown revitalization moved closer to reality, city officials intervened by lowering the height limit they would allow. They also said they no longer wanted an office building.
“The mayor and City Council are very concerned that whatever is built there meshes with our Rockville Town Square revitalization,” said city spokesman Neil Greenberger.
The revitalization included stores, open spaces, county offices, a new public library and entertainment outlets. The grand opening is scheduled for May 15.
Duball’s Rockville Town Center project would be built in a parking lot adjacent to the Town Square along the intersection of East Montgomery and Maryland avenues. The parking lot will be replaced by underground tiered parking spaces.
“They really want to do this right and part of doing it right is getting all the parcels that are getting built there to fit in,” Mr. Greenberger said.
Previous developers said that each time there was a change of personnel on the City Council, they had to go back and rejustify their development plan.
Mr. Greenberger said the City Council changed its mind about using the site for an office building because “then your business district falls asleep at 5 p.m. You need a mix so there’s always people and its always lively.”
The city is looking more favorably on Duball’s proposal.
“The fact that it does have residences over retail does fit with our downtown plan,” Mr. Greenberger said.
If the city’s planning commission approves Duball’s proposal, the joint venture said it would apply for construction permits, break ground in early 2008 and complete the work in 2012. The mayor and City Council already have approved the plan.
The Duball project would include 485 residential units, more than 45,000 square feet of retail and 1,250 parking spaces.
“We are very intrigued by the new Town Square,” said company President Marc Dubick. “We think it has potential to be one of the real solid mixed-used destinations in the Washington metro area.”
Property Lines runs on Thursdays. Call Tom Ramstack at 202/636-3180 or e-mail tramstack@washingtontimes.com.



Please read our comment policy before commenting.